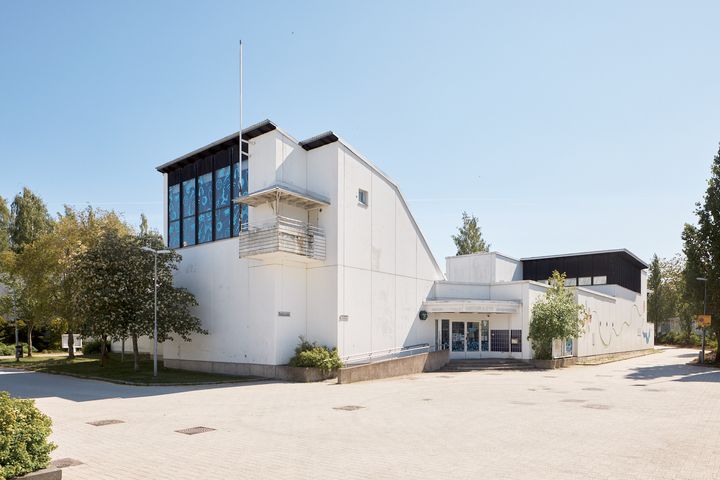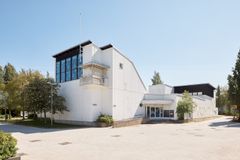Seventy applicants in bid to design the Meri-Rastila multi-purpose building
The first stage of the architectural competition for the design of the Meri-Rastila multi-purpose building has reached its final stretch. The jury will evaluate seventy proposals, the best of which will be selected for the second stage this spring.

The architectural competition hosted by the City of Helsinki is looking for the best possible design for the multi-purpose building to be built in the Meri-Rastila area in Vuosaari. The objective is to execute the multi-purpose building in accordance with the winning design in 2026–2028.
During the first stage of the two-stage competition, the City received seventy proposals that met the criteria of the competition. Next, the jury will choose 3–5 designs among these for more detailed evaluation.
A new or renewed building?
In the future, the Meri-Rastila multi-purpose building will provide facilities for the local comprehensive school, daycare centre, youth centre and playground as well as resident activities and home care staff. The new type of building will become a hub serving the entire district and hopefully facilitating versatile cooperation between the people using the building.
The multi-purpose building is planned for the site of the current Meri-Rastila community centre, one of the most central locations in the area. The design area also encompasses the nearby Merirasti chapel, which the Parish Union of Helsinki has decided to part with.
Both old buildings are in need of a general overhaul. The competition gives the designers the freedom to either propose that the buildings be renovated and adapted to new use or replaced with new buildings.
“In the future, the Meri-Rastila multi-purpose building will serve a vast number of people. That is why the new or renewed building will be designed to be bigger and more versatile than the current one. With this competition, we are able to evaluate how to reach the best outcome,” says project director Mari Koskinen.
Most of the seventy competition entries would keep parts of the current buildings. The majority of the entries have proposed that the Merirasti chapel be preserved, in particular. Six designs propose that the old buildings be preserved in their entirety, and six propose that eveything be torn down.
Competition to continue in May
With the help of the architectural competition, the City aims to find a solution that is harmonious with the local milieu and renews it in a positive way. Meri-Rastila is one of Helsinki’s Urban Renewal areas, whose development, services and urban infill the City is going to invest in in the coming years.
The assessment of the designs will focus on their features in terms of cityscape and architecture, construction sustainability, financial feasibility and how well the proposed design would suit its purpose.
The jury will select the designs advancing to the second stage of the Meri-Rastila architectural competition in May. After this, residents can also comment on the plans via an online survey. The results of the competition will be published in November.
More information
Keywords
Contacts
Architectural competition and construction contracting
Mari Koskinen, Project Director
City of Helsinki Urban Environment Division
Tel. +358 9 310 37530
mari.koskinen@hel.fi
Development of the Meri-Rastila area in general
Lotta Suominen, Urban Development Project Director
Helsinki City Executive Office
Tel. +358 9 310 38510
lotta.suominen@hel.fi
Images

Alternative languages
Subscribe to releases from Helsingin kaupunki, kaupunkiympäristön toimiala
Subscribe to all the latest releases from Helsingin kaupunki, kaupunkiympäristön toimiala by registering your e-mail address below. You can unsubscribe at any time.
Latest releases from Helsingin kaupunki, kaupunkiympäristön toimiala
Naturen är närvarande i det vinnande bidraget i arkitekttävlingen för Malms nya sjukhus8.11.2024 16:29:00 EET | Pressmeddelande
Helsingfors planerar ett nytt sjukhus i Malm i anslutning till det befintliga sjukhuset. En arkitekttävling anordnades för planering av den nya byggnaden, och den vanns av Arkkitehtiryhmä Reino Koivula Oy och Harris ja Kjisik Arkkitehdit Oy med bidraget Puutarhat. Huvudsyftet med arkitekttävlingen var att utforma ett välfungerande offentligt rum och en helande miljö.
Malmin uuden sairaalan arkkitehtuurikilpailun voittajasuunnitelmassa luonto on läsnä8.11.2024 16:29:00 EET | Tiedote
Helsinki suunnittelee Malmille uutta sairaalaa nykyisen sairaalan yhteyteen. Uuden rakennuksen suunnittelusta järjestetyn arkkitehtuurikilpailun voittajaksi valittiin Arkkitehtiryhmä Reino Koivula Oy ja Harris Kjisik Arkkitehdit Oy ehdotuksellaan Puutarhat. Arkkitehtuurikilpailun päätavoitteena oli suunnitella hyvää julkista tilaa ja parantavaa ympäristöä.
Puotilanrannan kaavaehdotus etenee päätöksentekoon - nykyisen venesataman ranta muuttuu luonnonmukaisemmaksi8.11.2024 12:20:00 EET | Tiedote
Puotilan venesataman alueelle suunnitellaan vehreää kaupunkimaista aluetta 2 500 asukkaalle. Puotilanrannan asuinalueen jatkosuunnittelussa on kiinnitetty erityistä huomiota Vartiokylänlahden luontoon. Kaupunkiympäristölautakunta käsittelee kaavaehdotusta kokouksessaan 12. marraskuuta.
Kruunusillat-raitiotien ajolankojen veto on aloitettu – raitiotien läheisyydessä työskentelemiseen haettava lupa8.11.2024 11:13:55 EET | Tiedote
Kruunusillat-allianssi on aloittanut asentamaan raitiotien ajolankoja tällä viikolla Laajasalossa. Ajolangat asennetaan Haakoninlahteen, Koirasaarentielle ja Laajasalontielle vuoden 2025 maaliskuun loppuun mennessä.
Helsinki valmistelee 17 rakennuksen myyntiä – myyntiin tulossa lähikuukausina useita kohteita8.11.2024 08:33:56 EET | Tiedote
Myytäväksi suunnitellaan esimerkiksi Soutustadionia ja Töölön virastotaloa. Helsingin kaupungin tavoitteena on luopua suunnitellusti rakennuksista, joita se ei tarvitse omissa palveluissaan.
In our pressroom you can read all our latest releases, find our press contacts, images, documents and other relevant information about us.
Visit our pressroom