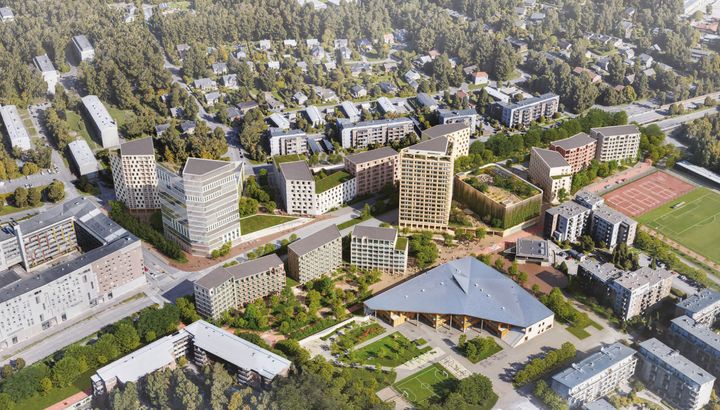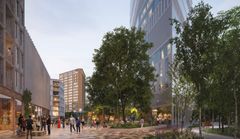Versatile apartments and greenery for Puotila - changed plans around metro station area based on resident feedback
New construction is planned in the vicinity of Puotila metro station for about 1,000 residents. Based resident feedback, the planned area has been refined to be greener and more compatible with Puotila's general architectural look. The planning work started in 2020 has progressed to the zoning plan proposal, which will be on the agenda of the Urban Environment Committee on Tuesday, 22 October. The city's goal is to start building new homes as early as 2026.

Transforming a parking lot into an urban residential area
The area, which features excellent transport connections and services, is currently mainly a parking lot. In addition to apartment buildings, there are plans to build shops and hotels in the area. Residents were mainly positive about the development of the area.
To balance the construction, the hoped for more greenery in the area, their hopes have been heard. Diverse vegetation will be planted in the square atop the metro tunnel. The residential blocks will have soil courtyards, which make it possible to plant larger trees. The number of green roofs has gone up, and efforts are being made to make the roof gardens of the indoor car park open to everyone. HSL's park-and-ride parking spaces on the parking lot will be moved into indoor parking facilities. Versatile landscaping not only increases comfort, but also helps in managing the heavy rainfalls that are increasing in number and volume due to climate change. The stormwater in the area is partly left visible to the what we are calling the climate strip.
The updated plan does not differ significantly from the version presented to residents last year, but it has also been tuned for better functionality with other minor changes: walking routes have been made clearer and ground floors more transparent, among other things. In addition to rental apartments, the new apartment buildings will include a large number of owner-occupied apartments, which the residents considered important.
Tall buildings divide opinions
The height of the construction was what caused the largest disagreement among the residents. Supporters of low-rise construction saw high-rise construction as a clash between the nearby townhouse area and the existing lower-rise buildings. Supporters of high-rise construction, on the other hand, thought that the station area was a suitable location for higher-rise construction. New long, uniform apartment blocks are typically 5–8 stories tall. In high-rise buildings, the number of floors varies between 13 and 17.
“We looked at the shadow lengths and remote views of the buildings and as a result, chose to make one of the parking facilities lower. We seriously considered the opinions of that were critical towards high-rise construction, but we ended up including a typical high-rise number of stories in the original plan. After all, our goal is to develop an exceptionally central area into a local, efficient urban centre, where the tallest buildings serve as a landmark for the metro station, which is currently somewhat invisible,” says Mikko Näveri, the planning architect for the area.
Feedback on the preliminary plans of the Puotila metro area were collected at the Eastern Village Festival and with a Kerro Kantasi survey. We also carried out an ethnographic study to support planning, which provided background information through interviews with 45 Puotila and Puotinharju residents.
Commenting on the plan remains open
The Puotila metro station area is part of the international design competition organised for the centre of Eastern Helsinki in 2020. Planning continued with the first and second working groups, for whom the city reserved areas in 2022. The group, Itis Siti Konsortio, includes several private developers, as well as other developers and planners.
It remains possible to submit comments on the plan after the approval of the zoning plan proposal, and further amendments can be made. Statements on the plan proposal have also been requested from the authorities, such as the Rescue Department. On the basis of these statements and comments, the proposed plan is revised if necessary and it is presented to the Committee again. Final approval of the plan will be given by the City Board and City Council.
Keywords
Contacts
Mikko Näveri
Leading architect
City of Helsinki
(09) 310 37331
mikko.naveri@hel.fi
Images

Documents
Links
Alternative languages
Subscribe to releases from Helsingin kaupunki, kaupunkiympäristön toimiala
Subscribe to all the latest releases from Helsingin kaupunki, kaupunkiympäristön toimiala by registering your e-mail address below. You can unsubscribe at any time.
Latest releases from Helsingin kaupunki, kaupunkiympäristön toimiala
Förnyandet av Arkadiagatans bro inleds den 7 januari30.12.2025 10:59:04 EET | Pressmeddelande
Förnyandet inleds med byggandet av tillfälliga trafikarrangemang. Renoveringen beräknas vara klar i slutet av 2026.
Arkadiankadun sillan uusiminen alkaa 7. tammikuuta30.12.2025 10:59:04 EET | Tiedote
Remontti alkaa tilapäisten liikennejärjestelyiden rakentamisella. Remontin on arvioitu valmistuvan loppuvuodesta 2026.
Renewal of Arkadiankatu Bridge to Begin on 7 January30.12.2025 10:59:04 EET | Press release
The renovation will start with the construction of temporary traffic arrangements. The renovation is expected to be completed in late 2026.
Vuonna 2025 valmistui kuusi uutta ja neljä peruskorjattua päiväkotia – kokemuksia päiväkoti Arielin alkutaipaleelta22.12.2025 14:12:13 EET | Tiedote
Kaupungin omistukseen valmistui vuonna 2025 kuusi uutta päiväkotia ja neljässä kaupungin päiväkodissa valmistui laaja perusparannus. Lisäksi päiväkodeissa on tehty useita pienempiä korjaustöitä.
Fem kandidater till priset Byggandets ros 202519.12.2025 08:56:25 EET | Pressmeddelande
Helsingfors byggnadstillsyn har nominerat följande: renoveringarna på Tavastvägen 26, utvecklingsprojektet Norra Esplanaden 37, totalrenoveringen av Deckerska villan, Kottby Grundskola och Helsingfors räddningsverk.
In our pressroom you can read all our latest releases, find our press contacts, images, documents and other relevant information about us.
Visit our pressroom