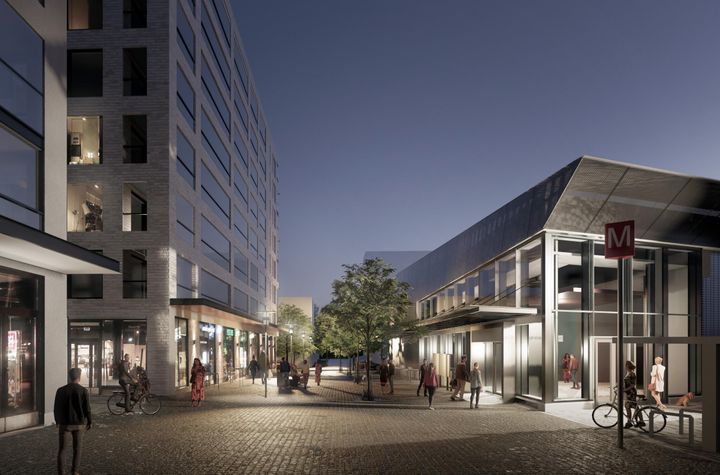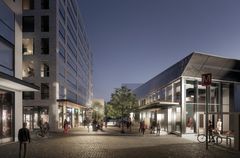Urban and green local centre being planned around the Kaitaa metro station
Urban construction, local services on the foundations of residential buildings and green urban nature characterise the identity of the urban environment being planned around the Kaitaa metro station. The Kaitaa metro centre plan would provide new homes for around 1,000 residents.

In Kaitaa, the surroundings around the metro station will become more diversified with the amendment of the Kaitaa metro centre detailed plan. The starting points and objectives of the detailed planning were decided at the City Planning Committee’s meeting on 12 March 2025.
The plan is to introduce urban construction in the area around the existing metro station on the south side of Kaitaantie. The possibility of constructing slightly taller than normal buildings along Kaitaantie is also being explored. The block courtyards in the area are ground-level and green, and their plantings and the tree stand to be preserved will give the area an urban and green identity. The plan is to create open places and a spacious and pleasant urban space in the area. Safe pedestrian and cycling routes will provide easy access to the metro station from different directions.
Green urban nature and local services on the foundations
The development of the area will support the establishment of the Kaitaa metro centre area, Iivisniemi and Hannusranta as a local centre with a wide range of services. There are no plans to build a shopping centre in the area but, in the future, services will be located on the ground floors of the blocks of flats. Efficient urban development with services will be concentrated near the metro along Kaitaantie, where residential construction is being planned in the form of blocks of flats. The heights of the buildings could range from six to 12 or eight to 12 storeys, but this will be further clarified as the planning progresses. The tallest buildings will be located on the Kaitaantie side. The nearest public services, such as Kaitaa lower secondary school and day-care centre, are located right next to the area.
The diverse urban space, with its open routes and squares, greenery, noise-protected spaces and wooded central courtyard, is also suitable for pleasant hanging out and meetings. Old pine trees and the continuous woodland in the area will be preserved. Two green strips of parkland will also be preserved, safeguarding the routes of the flying squirrel. Green urban forest is visible further away from the central area.
Smooth and safe traffic
All the courtyards to be built in the area will be ground-level, so there will not be any parking under the courtyards, but there are plans for two multi-storey car parks that will make efficient use of the land. They will serve both residents and park and ride public transport.
The development of pedestrian and cycling connections will place particular emphasis on safety. The routes will be developed to ensure smooth access to the metro from different directions.
The participation and assessment scheme and the preparatory material of the plan will be available for public review from 14 April to 13 May 2025. A residents’ event regarding the plan will also be held on Mon, 5 May 2025 from 17.00 to 19.00 at Kaitaa lower secondary school. The drafting of the Kaitaa metro centre plan will be started afresh as the previous plan was annulled by the Supreme Administrative Court.
The preparation of the plan proposal will begin after the public review of the participation and assessment scheme. The plan proposal is expected to be discussed by the City Planning Committee in 2025. The City Planning Committee will decide on making the plan proposal available for public review. The City Planning Department will announce when the plan will be made available with a detailed plan announcement, on the detailed plan website and to nearby neighbours by letter.
Keywords
Contacts
Patrik OtranenArchitectDetailed planning
Tel:+358 43 825 0799patrik.otranen@espoo.fiImages

Links
Alternative languages
Subscribe to releases from Espoon kaupunki - Esbo stad
Subscribe to all the latest releases from Espoon kaupunki - Esbo stad by registering your e-mail address below. You can unsubscribe at any time.
Latest releases from Espoon kaupunki - Esbo stad
Tiedote kasvun ja oppimisen lautakunnasta 15.4.202515.4.2025 20:50:51 EEST | Tiedote
Kasvun ja oppimisen lautakunta päätti 15.4.2024 kokouksessaan perusopetuksen lukuvuoden 2025-2026 oppilaspaikoista vuosiluokilla 1-6. Lautakunta päätti myös, että yksiryhmäisen Auroranniityn päiväkodin tilasta luovutaan vuokrasopimuksen päättyessä ja että, Saunalahden koulussa aloittavat 7. luokkien englannin ja espanjan A-kielten ryhmät syksyllä 2025.
Kaupunginhallitus: Esport Arenan lainalle lyhennysvapaata15.4.2025 19:36:42 EEST | Tiedote
Kaupunginhallitus hyväksyi kokouksessaan Esport Arenalle myönnetyn lainan lyhennysvapaan ja päätti ostaa Kameleonten Ab:n omistaman kiinteistön Viherlaaksosta. Lisäksi se hyväksyi tulevan valtuustokauden poikkihallinnolliset kehitysohjelmat sekä hallintosäännön tarkistukset.
Tilastot ja tutkimukset -kuukausitiedote huhtikuu 202515.4.2025 11:33:19 EEST | Tiedote
Espoon virallinen väkiluku oli 320 931 asukasta vuoden 2024 lopussa. Espoon väkiluku oli helmikuun 2025 lopussa ennakkotietojen mukaan 321 750. Työttömiä helmikuussa 22,5 % vuodentakaista enemmän. Eetvartti 1/2025 on julkaistu.
Vappunen! -festivaalilla Espoossa iloisia eläinhahmoja15.4.2025 10:38:35 EEST | Tiedote
Espoon Järvenperässä Lasten kulttuurikeskus Auroran vuotuista Vappunen!-festivaalia juhlitaan Vappupäivänä torstaina 1.5. klo 14-17. Iloisessa päivässä luvassa niin menevää lastenmusiikkia, kuin lapsille sopivaa taidetekemistäkin.
Info från nämnden Svenska rum 10.4.202510.4.2025 18:43:43 EEST | Pressmeddelande
På torsdagens möte granskade nämnden Svenska rum prissättningen för Esbo Arbis kurser och beslutade att inte justera prissättningen.
In our pressroom you can read all our latest releases, find our press contacts, images, documents and other relevant information about us.
Visit our pressroom