Renovation of Finlandia Hall now complete – the public will get to enjoy the more energy efficient and accessible building in January 2025
The nearly three-year renovation project of the Finlandia Hall has now been completed, and the building has been handed over to Finlandia Hall for installations and interior decoration. The protected premises have been updated to meet the demands of the modern day while honouring the past.
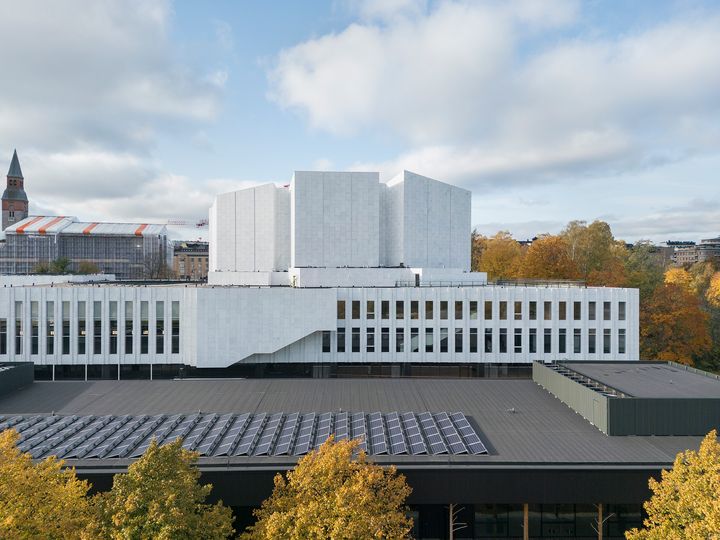
The Finlandia Hall, designed by Alvar Aalto, is one of the best-known modern buildings in Finland. As its owner, the City of Helsinki finds it important to maintain the high status of the building, both now and in the future. The City started planning the renovation of the building, completed in 1971, back in 2021. Now, the visitors can look forward to modern, accessible facilities.
Modern technology behind protected walls
The premises of the protected building appear the same to visitors, as the original appearance was maintained as closely as possible during the renovation. The most visible changes indoors are the new exhibition, café, restaurant and shop premises. The building’s accessibility has also been improved, as new lifts, accessible seats and bathroom facilities have been added.
The apartments in the building’s north end, originally built for the employees, have been renovated to be used as accommodation, and a new kitchen and technical facilities were built underground.
“Due to the requirements of building services systems, nearly two thousand square meters of technical space was built underground. The planners and the contractors have succeeded well in constructing the new services in the tight spaces of the protected building without changing its appearance,” says project director Mika Heimala from the City of Helsinki’s Urban Environment Division.
Hundreds of construction and restoration professionals have worked on renovating the worn surfaces and furniture. The building’s marbled facade has also been renewed. Energy efficiency has been improved with new windows, new type of insulation material and waste heat recovery, among other measures.
“The City’s objective is to make its buildings as energy efficient as possible. In Finlandia Hall, this was done by means such as waterproof facade insulation made from foam glass, as well as carefully automated ventilation. A couple of thousand of valuable old light fittings were also updated to work on LEDs,” Heimala says.
Focus on circular economy
The existing materials of the building have been carefully reused where possible. More than 60 per cent of all the doors in the building and over 70 per cent of the windows were renovated, for example. Approximately seven kilometres of mouldings were removed from the building and reused as skirting boards, architraves and window casings. The majority of the demolished facade marble has been recycled for re-use as a raw material. The marble has been sold forward, and one of the buyers has used it to manufacture unique floor materials.
Completed within schedule and in budget
The Helsinki Urban Environment Division has been in charge of planning the Finlandia Hall renovation. The project has involved 38 officials. The contractor for the renovation was Skanska Talonrakennus Oy who has employed up to 250 people at a time.
The renovation project covered the entire Finlandia Hall, excluding the congress wing. The project was implemented within the maximum budget of EUR 136.5 million.
“We have eagerly waited for the reopening of the Finlandia Hall. The beautiful main auditorium will be filled with concerts and the whole year will be an entertainment-filled celebration – without forgetting international congresses, company events or meetings. We are rather talking about the opening year of the Finlandia Hall than the opening month,” says the CEO of Finlandia Hall, Johanna Tolonen.
Finlandia Hall’s operations will continue in Little Finlandia until the end of 2025.
Keywords
Contacts
Client of the renovation
Mika Heimala
Project Director
Buildings and Public Areas
Urban Environment Division
+358 9 310 42049
mika.heimala@hel.fi
Renovation contractor
Skanska Talonrakennus Oy
Heikki Korpela
Project Director
Skanska Talonrakennus Oy
+358 50 3100 720
heikki.korpela@skanska.fi
Finlandia Hall’s operations
Johanna Tolonen
CEO
Finlandia Hall
+358 40 551 3168
johanna.tolonen@finlandiatalo.fi
Images
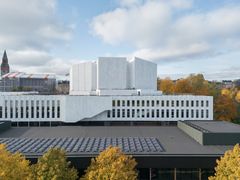
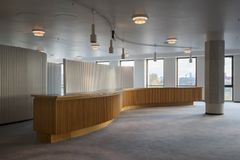
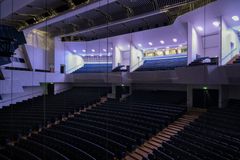
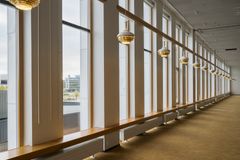
Links
Alternative languages
- FIN: Finlandia-talon perusparannus valmistui – tammikuussa 2025 yleisölle avautuva rakennus palvelee aiempaa energiatehokkaammin ja esteettömämmin
- SWE: Ombyggnaden av Finlandiahuset är färdig – byggnaden som öppnas för allmänheten i januari 2025 betjänar energieffektivare och mer tillgängligt än tidigare
Subscribe to releases from Helsingin kaupunki, kaupunkiympäristön toimiala
Subscribe to all the latest releases from Helsingin kaupunki, kaupunkiympäristön toimiala by registering your e-mail address below. You can unsubscribe at any time.
Latest releases from Helsingin kaupunki, kaupunkiympäristön toimiala
Tölöviksparken planeras få mer plats för natur, lek och upplevelser2.4.2025 16:11:00 EEST | Pressmeddelande
Utarbetandet av parkplanen för Tölöviksparken har börjat. Samtidigt planeras ett parkliknande öppet gatuområde vid Karamzins strand mellan parken och Finlandiahuset samt att Magasinsparkens funktion förbättras. Torsdagen den 10 april kan stadsborna komma till Lilla Finlandia för att diskutera planerna i området.
Töölönlahdenpuistoon suunnitellaan lisää tilaa luonnolle, leikille ja elämyksille2.4.2025 16:11:00 EEST | Tiedote
Töölönlahdenpuiston puistosuunnitelman laatiminen on alkanut. Samalla suunnitellaan puiston ja Finlandia-talon välissä kulkevasta Karamzininrannan katualueesta puistomaista aukiota ja parannetaan Makasiinipuiston toimivuutta. Kaupunkilaiset voivat tulla keskustelemaan alueen suunnitelmista Pikku-Finlandiaan torstaina 10. huhtikuuta.
Eduskunnan norovirusepidemia ohi2.4.2025 12:25:44 EEST | Tiedote
Eduskunnassa todettiin maaliskuussa norovirusepidemia. Sairastumista selitti vahvimmin lounasruokailu 10. maaliskuuta Pikku Parlamentin ravintolassa.
Kaupunkiympäristölautakunnan päätöstiedote 1.4.20251.4.2025 19:16:30 EEST | Tiedote
Helsingin kaupunkiympäristölautakunta kokoontui tiistaina 1.4.2025. Kokouksen päätöstiedote (yhteenveto tehdyistä päätöksistä) on julkaistu kaupungin verkkosivuilla: Päätöstiedote » Päätöstiedote näkyy verkkosivuilla siihen asti kun kokouksen pöytäkirja julkaistaan. Pöytäkirja korvaa valmistuttuaan päätöstiedotteen.
Huvudstadsregionens naturutflyktskalender 2025 har utkommit – 140 avgiftsfria guidade rundturer ingår i utbudet1.4.2025 09:15:14 EEST | Pressmeddelande
De guidade naturutflykterna till huvudstadsregionens naturområden har åter samlats i kommunernas och Finlands naturcentrum Haltias gemensamma utflyktskalender. De tryckta kalendrarna delas ut på bibliotek och kundserviceställen.
In our pressroom you can read all our latest releases, find our press contacts, images, documents and other relevant information about us.
Visit our pressroom